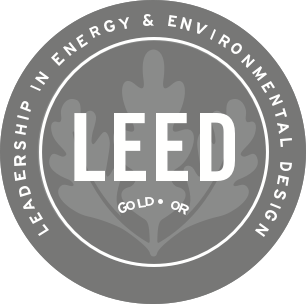Français
1075 North Service Road West (Ennisclare Corporate Centre)
Building Description
Ennisclare Corporate Centre is located on approximately 30 acres of land, and comprised of two flex office buildings (1075 North Service Road West and 1155 North Service Road West) and two towers (1235 North Service Road West and 1275 North Service Road West) totalling 403,000 sf. This project also offers the opportunity for further density of two potential developments buildings.
Building Features
1075 NSRW is comprised of a two story office tower with a flex office component on ground. The tower and a portion of the flex component is lobby accessible, highlighted with a spectacular atrium and 1 hydraulic elevator servicing the tower. Units with a warehousing component provide 17 foot clear height with loading capabilities in the rear and an open flame gas fired unit heater in the warehouse.
Building signage is available with prominent QEW exposure.
Heating ventilation and air conditioning, is supplied from roof top units to the leased premises by means of a ceiling ductwork distribution system. Perimeter thermostat control variable air volume (V.A.V) boxes, located on the exterior, provide tempered and conditioned air to the perimeter of each floor. The interior zone is handled through the same central ductwork distribution system which also provide tempered and conditioned air to the building interior thermostat controlled variable air volume, cooling (V.A.V) boxes. Air supply to both the perimeter and interior is diffused through square type 2’ x 2’ lay-in ceiling diffusers. Return air for both interior and perimeter zones is returned back through a ceiling louver to the ceiling space, which acts as a return air plenum.
1075 North Service Road is connected to the world using state-of-the-art fibre optic facilities. Bell Canada is the Telecommunication Service Providers for the project.
Free surface parking is provided to tenants at a ratio of 2.8 stalls per 1,000 square feet of rentable area.
Building security is provide via a computerized monitored card access system, provisions have been made to provide tenants with a tie-in connection to the base building security system should tenants want a dedicated system to their premises. Exterior security cameras are also located on site surrounding the builiding. The parking lot is equipped with light standards througout, providing adequate lighting at night time.
The building is fully sprinklered, including firehose cabinets and portable fire extinguishers.
BOMA: Platinum
LEED: Gold
Walkscore: 34
Area Amenities
Ennisclare Corporate Centre offers a park-like setting and is surrounded by greenbelt, offering jogging trails and picnic tables. A host of amenities are withing very close proximity including restaurants, hotels, conference centres, shopping centres and financial institutions. The famous Glen Abbey Golf Course is just minutes away.
Ennisclare Corporate Centre offers excellent accessibly to all 400 series highways and is within close proximity of Pearson International Airport.
Public Transportation to Ennisclare Corporate Centre is proved by Oakville Transit, with connections to Go Transit and Burlington Transit.
Sustainability
1075 NSRW is Level 4 BOMA Go Green certified. This program incorporates environmental best practices in the key categories (1) Resource Consumption; energy and water use (2) Waste Reduction & Recycling; construction waste and recycling programs (3) Building Materials; hazardous, material selection and ozone depleting (4) Interior Environment; indoor air quality, HVAC maintenance and (5) Tenant Awareness; communication program.
The sustainability efforts implemented at Ennisclare Corporate Center has resulted in consumption reduction as well as a streamline of resources, with the objective of reducing operating costs. Several initiatives have been implemented at Ennisclare Corporate Centre to improve environmental efficiencies.
A state-of-the-art computerized HVAC system efficiently provides enhanced indoor air quality.
All lighting is on a computerized control system for efficiency and building standard lighting has been upgraded to the use of T8 fixtures to achieve a high level of energy performance.
A full waste management program is in place to improve waste reduction which includes recycling and organic waster programs.
Green specifications are provided to all contractors for building services.
Building Management
A full onsite Property Management team is located in the building including administrative staff, Building Manager, Building Operators and Day Porters, all accessible by QuadReal Connect.
QuadReal Connect Tenant Services is a response program provided through a central call centre; tenants can call in person, fax, and email or go-online to the service centre to make their requests. Tenant service calls are dispatched to either in-house property management staff or approved service contractors. Response time to tenant calls is less than 7 seconds, and the program monitors each service request through to completion to ensure work is carried out within specified deadlines.
About Us
Headquartered in Vancouver, Canada, QuadReal Property Group is a global real estate investment, operating and development company. QuadReal manages the real estate and mortgage programs of British Columbia Investment Management Corporation (BCI), one of Canada’s largest asset managers with a $153.4 billion portfolio.
QuadReal manages a $37.6 billion portfolio spanning 23 Global Cities across 17 countries. The company seeks to deliver strong investment returns while creating sustainable environments that bring value to the people and communities it serves. Now and for generations to come.
QuadReal: Excellence lives here.
Energy Performance
Energy Use Intensity: 12.6 ekWh/ft2
Greenhouse Gas Intensity: 0.8 kgCO2e/ft2
Water Use Intensity: 107.5 L/ft2
Downloads
905-283-2336
emailjeff.flemington@avisonyoung.com
Certifications


