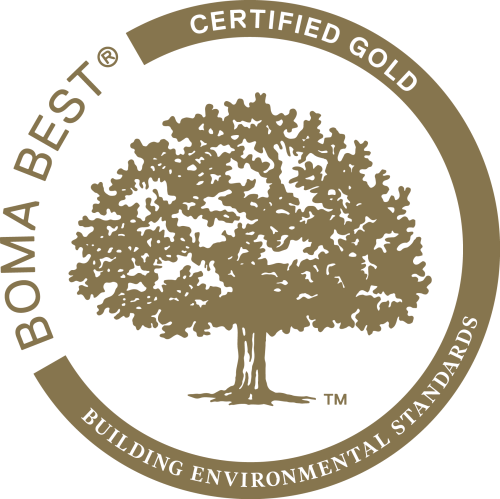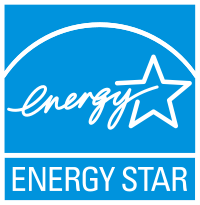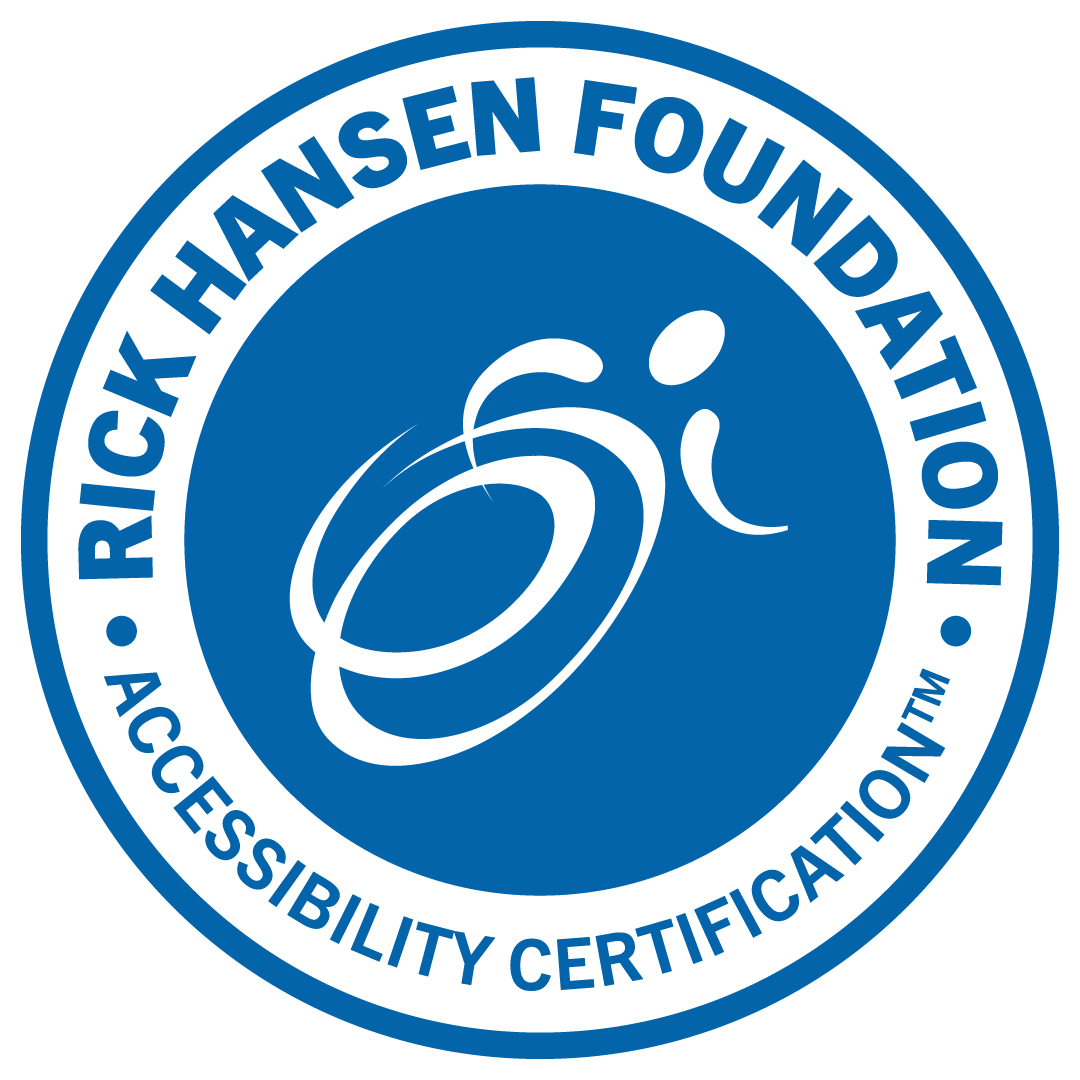Français
200 King Street West
Building Description
Building located on the Northwest corner of King Street West and University Avenue. Situated on top of St. Andrew subway and connected to the PATH underground walking system, 200 King Street West provides a quiet environment for the elite of the financial core.
Building Features
- LEED EB Platinum
- Class "A" office building
- Typical Floor Size: 20,000 sq.ft.
- Parking Ratio: 1 per 3,500 sq.ft.
- 2 out of 3 levels dedicated parking for Tenant use only and 1 level of public parking
- Newly renovated lobby
- Security personnel available 24/7, state-of-the-art card access and CCTV system
- Escort services available to accompany you to your vehicle after hours, should you require this service
- On-site bank
- Shower/locker rooms
- Indoor bike racks
- BOMA: Gold
- LEED: Platinum
- Rick Hansen Foundation Accessibility Certification
- Walkscore: 86
About Us
QuadReal Property Group is a global real estate investment, operating and development company headquartered in Vancouver, British Columbia. Its assets under management are $94 billion. From its foundation in Canada as a full-service real estate operating company, QuadReal has expanded its capabilities to invest in equity and debt in both the public and private markets. QuadReal invests directly, via programmatic partnerships and through operating platforms in which it holds an ownership interest.
QuadReal seeks to deliver strong investment returns while creating sustainable environments that bring value to the people and communities it serves. Now and for generations to come.
QuadReal: Excellence lives here.
Energy Performance
ENERGY STAR® Score: 89
Energy Use Intensity: 20.3 ekWh/ft2
Greenhouse Gas Intensity: 2.2 kgCO2e/ft2
Water Use Intensity: 38.4 L/ft2
Downloads
416-673-7456
emailrachel.mcguire@quadreal.com
416-673-7386
emailperk.demara@quadreal.com
Certifications




