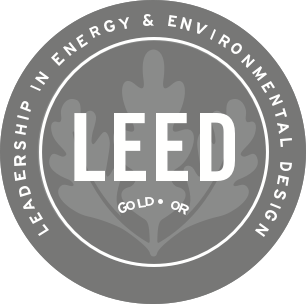Jamieson Place
Building Description
Jamieson Place is a premier office development located in downtown Calgary. The development includes a 38 storey 810,000 sq. ft. building, a heated underground parking facility, a number of sky gardens elements consisting of four two-storey atrium areas and features a spacious and an elegantly landscaped 26,000 sq. ft. indoor winter garden located on the Plus-15 level. The Building includes a fitness facility & conference rooms for exclusive tenant use, Plus 15 connection to 240Fourth and its food court. Jamieson Place is walking distance to Eau Claire Market, YMCA, Bow River Pathway System. LEED accredited building for state of the art energy efficient building systems; both environmentally responsible and of long term cost benefit to tenants.
Building Features
Class: A
Building Size: 810,000 sq.ft.
Typical Floor Size: 23,400 sq.ft.
BOMA: Platinum
LEED: Gold
Walkscore: 96
About Us
QuadReal Property Group is a global real estate investment, operating and development company headquartered in Vancouver, British
Columbia. Its assets under management total over $70 billion. From its foundation in Canada as a full-service real estate operating company, QuadReal has expanded its capabilities to invest in equity and debt in both the public and private markets. QuadReal invests directly, via programmatic partnerships and through operating companies in which it holds an ownership interest.
QuadReal seeks to deliver strong investment returns while creating sustainable environments that bring value to the people and communities it serves. Now and for generations to come.
QuadReal: Excellence lives here.
Energy Performance
ENERGY STAR® Score: 88
Energy Use Intensity: 21.3 ekWh/ft2
Greenhouse Gas Intensity: 10.9 kgCO2e/ft2
Water Use Intensity: 29.1L/ft2
Downloads
403-202-7545
emailalbert.tai@quadreal.com
Certifications

